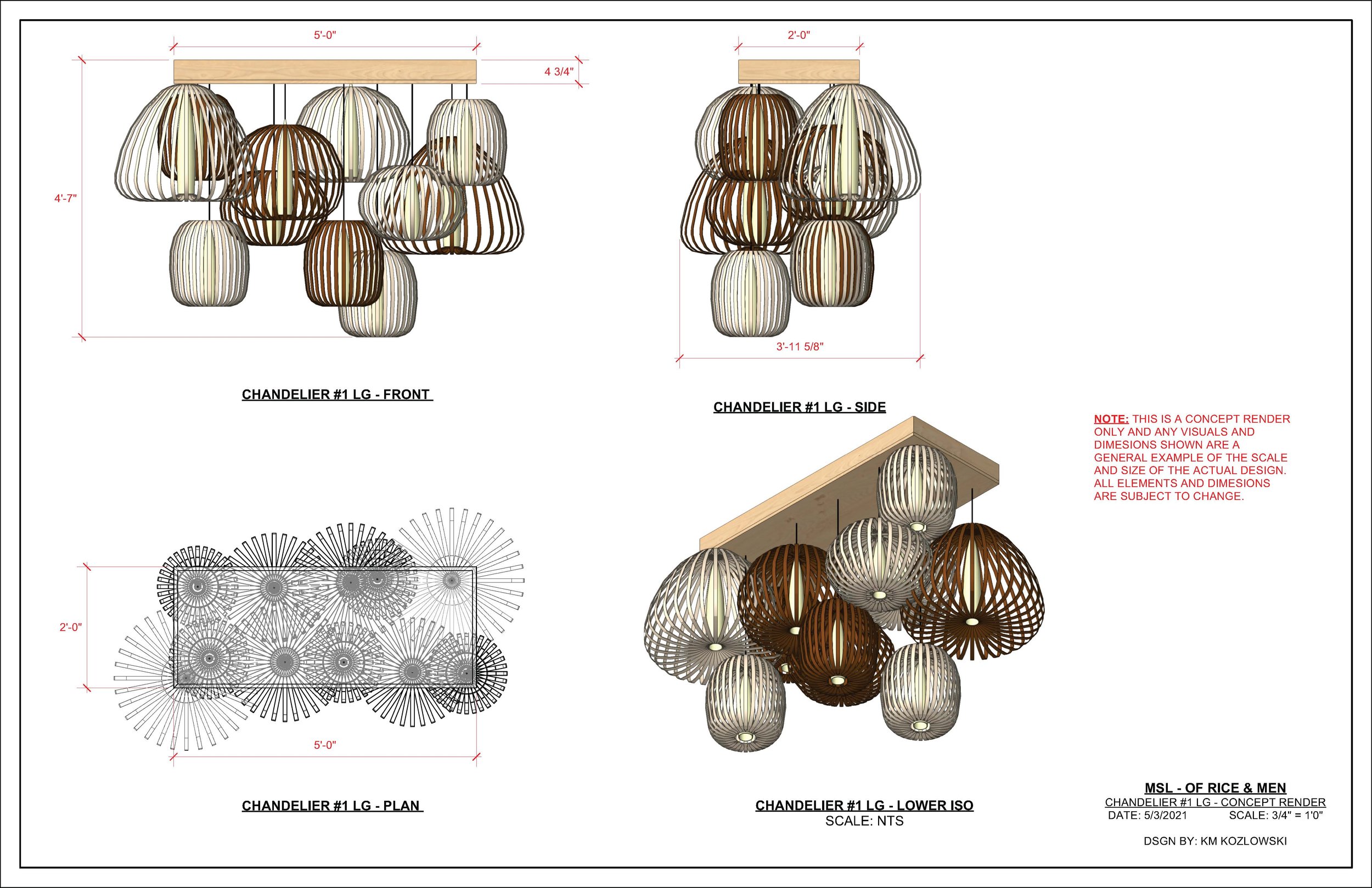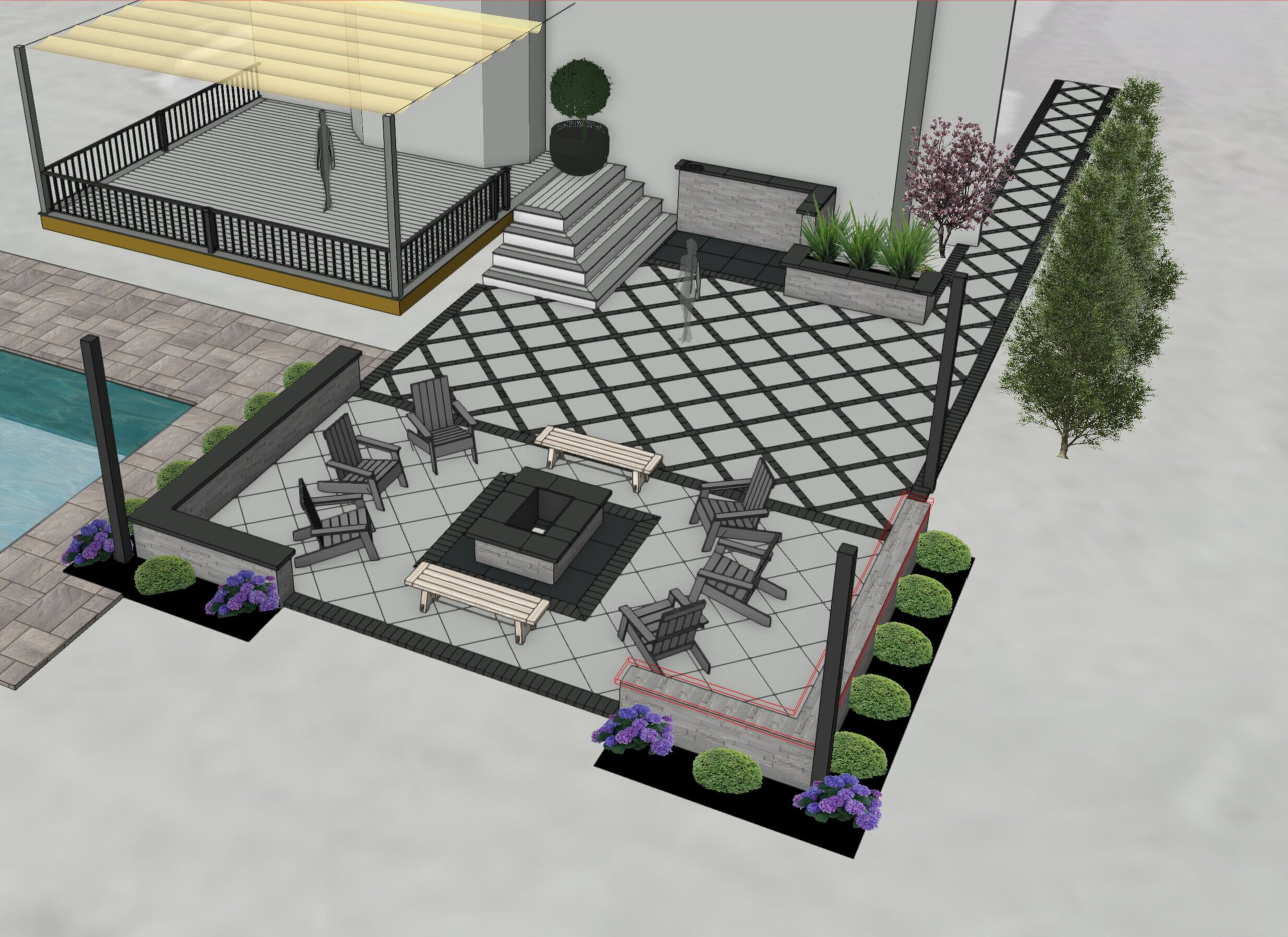![Proposed Architectural Front Facade]()
Proposed Architectural Front Facade
![Proposed Custom Front Doors]()
Proposed Custom Front Doors
![Front Entrance Interior: Panels w/ Lighting Fixture]()
Front Entrance Interior: Panels w/ Lighting Fixture
![Host Station: At bottom of staircase entrance]()
Host Station: At bottom of staircase entrance
![Private Dining Room Wall: Natural Grass wall Texture and Living Art]()
Private Dining Room Wall: Natural Grass wall Texture and Living Art
![Private Dining Room: Exiting Translucent Glass Barn Doors]()
Private Dining Room: Exiting Translucent Glass Barn Doors
![Private Dining Room Interior: Side Wall Projection and Rear Wall Presentation Monitor]()
Private Dining Room Interior: Side Wall Projection and Rear Wall Presentation Monitor
![Main Dining Room Looking to Bar]()
Main Dining Room Looking to Bar
![Bar Side with Wine Rack detail]()
Bar Side with Wine Rack detail
![Bar Transition area with Custom light art piece and floor inset]()
Bar Transition area with Custom light art piece and floor inset
![Proposed Wall Bar Wall Installation: Plants and lights]()
Proposed Wall Bar Wall Installation: Plants and lights
![VIP Area: Custom Private Booths]()
VIP Area: Custom Private Booths
![Main Dining Room View 1 w/ LED installation]()
Main Dining Room View 1 w/ LED installation
![Main Dining Room View 2 w/ LED installation]()
Main Dining Room View 2 w/ LED installation
![Rear of VIP Area w/ Wine cooler and rear hall]()
Rear of VIP Area w/ Wine cooler and rear hall
![LED wall installation in VIP area with Standing bar shelf]()
LED wall installation in VIP area with Standing bar shelf
![Rear Hall (Elevator Ramp) with multi wood texture panels to disguise storage cabinets]()
Rear Hall (Elevator Ramp) with multi wood texture panels to disguise storage cabinets
![Rear Hall Entrance from Elevator Part 2]()
Rear Hall Entrance from Elevator Part 2





























